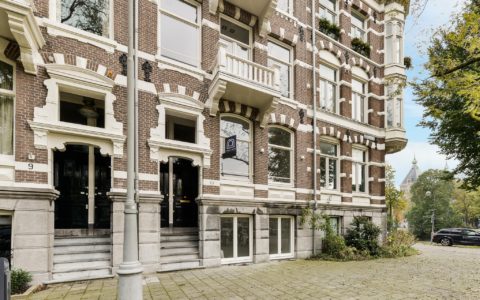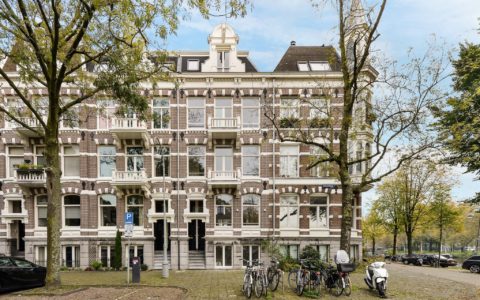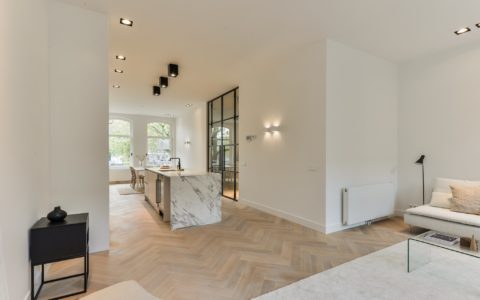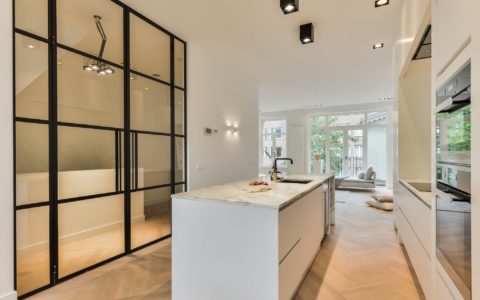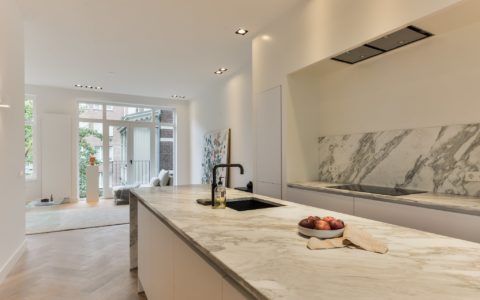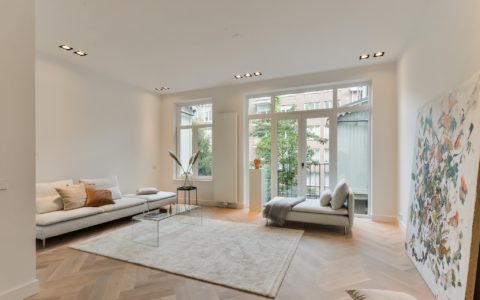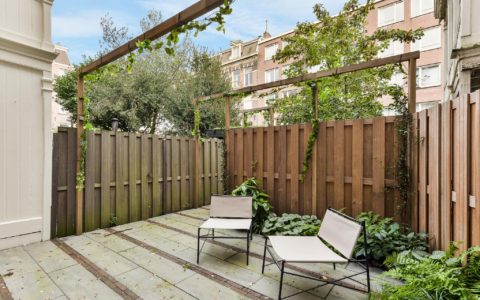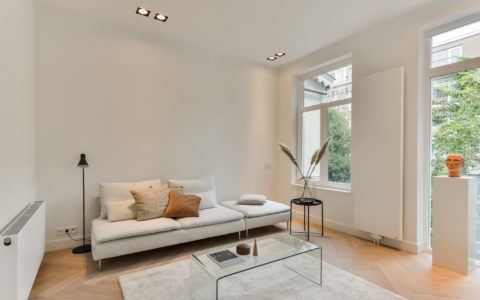Description
High-end renovated double ground-floor apartment (ca. 144m²) with private entrance, beautifully maintained garden with back gate, three large bedrooms, large living room with luxury kitchen, stylish bathroom, high ceilings, and a glorious view of the Singelgracht and Tropen Museum.
LAYOUT
First floor (bel-etage):
Private entrance. Spacious hall with wardrobe space and separate toilet with washbasin. The full-length steel frame with French doors opens onto the large living room. The entire apartment is light-filled and sunny, in part thanks to the large windows at the front and back of the building, and the very high ceilings (3.17m). The large luxury kitchen with island is centrally situated and features an Italian marble countertop and various built-in appliances (Miele/AEG), including wine conditioning cabinet, matte black Quooker tap, dishwasher, refrigerator with three freezer drawers, induction stove, and built-in oven, as well as oven/microwave combination with comprehensive features. With ample drawers and wall cabinet, there is lots of storage space. The large living room is at the back of the building and boasts tall windows for a superb living climate.
Garden floor:
A wide staircase with built-in spotlights leads to the hall with a second separate toilet with washbasin, laundry space, and additional storage space. There are two large rooms at the front and back. The high windows are a notable feature on this floor, letting in lots of daylight. The luxury bathroom adjoins both bedrooms and features a large walk-in shower with rain and hand shower, custom-built wall cabinet with integrated double washbasin and heated mirror, comfortable bathtub, and designer radiator. The tub and beautiful washbasin cabinet are made from a seamless and sustainable material, Corian by Bdutch. The third bedroom is at the back of the residence. Both these bedrooms open onto the lovely garden. There is a practical back gate leading to a little square with playground and a garden gate that can be locked.
Division & Homeowners’ Association
The building is currently being split up into four apartment rights. The deeds of sale and transfer of ownership will therefore be created by a dedicated project notary, Holdinga Matthijssen Kraak Notarissen.
The small-scale homeowners’ association will consist of four members. Service costs are not yet known and will be determined by the new owners as soon as all apartments are sold.
DETAILS
-Freehold property;
-Fully insulated;
-Underfloor heating on both floors;
-Extra high ceilings;
-Video intercom;
-Available immediately.
DISCLAIMER
This information has been compiled by us with the necessary care. However, on our part no liability is accepted for any incompleteness, inaccuracy or otherwise, nor the consequences thereof. The buyer has his or her own obligation to investigate all matters that are of importance to him/her. With regard to this property the broker is an advisor to the seller. We advise you to employ an expert (NVM) broker who guides you during the purchase process. If you have specific wishes with regard to the property, we advise you to make this known to your purchasing broker in good time and to do research (or have research done) independently. If you do not employ an expert representative, you, according to the law, consider yourself competent enough to be able to oversee all matters that are of importance. The terms and conditions of the NVM apply.
NEN CLAUSE
The usable area is calculated in accordance with the industry adopted NEN 2580 standard. Therefore, the surface can deviate from similar properties and/or old references. This has mainly to do with this (new) calculation method. Buyer declares to have been sufficiently informed about the aforementioned standards. The seller and his broker will do their utmost to calculate the right surface area and content based on their own measurements and support this as much as possible by placing floor plans with dimensions. In the unlikely event that the dimensions are not (completely) determined in accordance with the standards, this is accepted by the buyer. The buyer has been given sufficient opportunity to check the dimensions themselves or have them checked. Differences in the specified size do not give any of the parties any right, nor can they be used to discuss an adjustment of the purchase price. The seller and his broker do not accept any liability in this.
