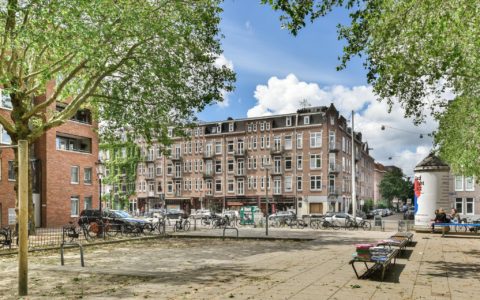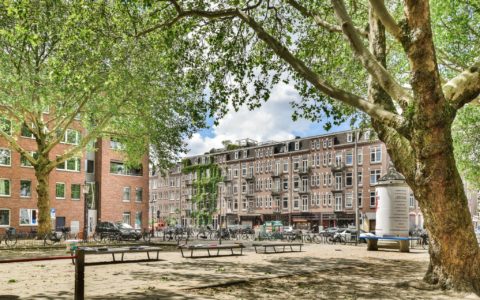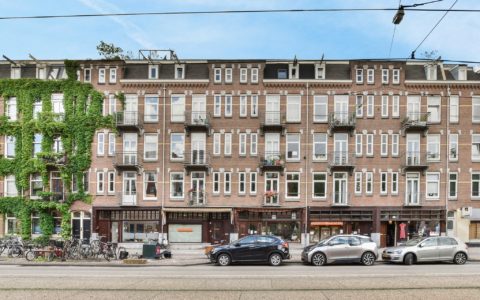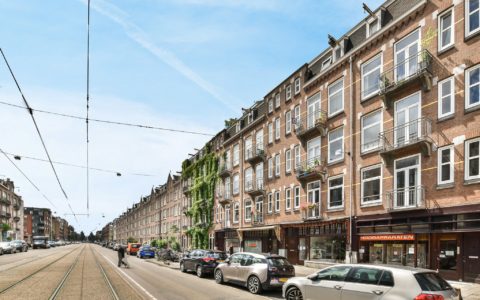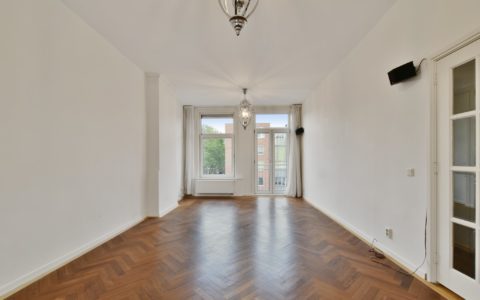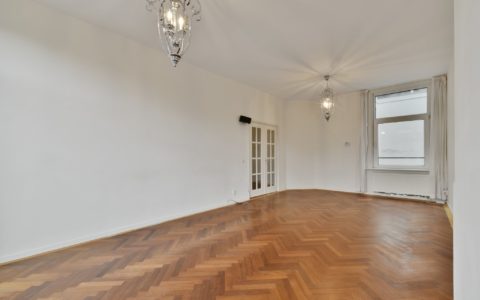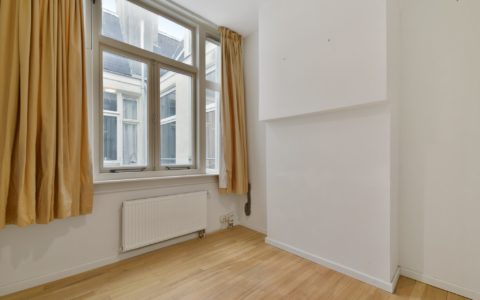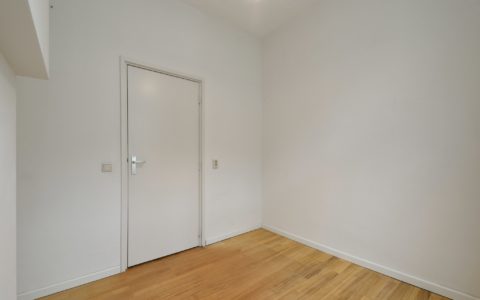Description
A very generous, double floor, upstairs apartment, with no less than 4 bedrooms and a living area of 147 m². The 5/6 room apartment has a large live-in kitchen with French doors to the balcony at the rear of the house. The apartment has a remarkable layout with a lightwell between the front and back house. By virtue of this lightwell and the various dormers on the bedroom floor, every room (including the bathroom!) has an abundance of daylight.
From the bright living room one has a wonderful view to the beautiful old platanus trees of the Van Oldenbarneveldtplein.
Definitely a must-see for anyone looking for a bright upstairs home with many rooms and square meters in a charming neighborhood!
In the coming months the Frederik Hendrikstraat will undergo a drastic change, as an overall re-profiling of the street is taking place. It will result in a car-free, green street with an appealing charm. Cyclists and pedestrians will have free reign!
LOCATION
The apartment is located perfectly, very central in the city. You can walk in the Jordaan in just a few minutes. The popular Oud West, Kinkerstraat and Hallen are also a few minutes away by bike. The Westerpark, entertainment on the Westerstraat and on the Hugo de Grootplein, the Lindengrachtmarkt and the Noordermarkt are also close by. Albert Heijn has a branch at 3 minutes walking distance, Dirk van den Broek is a tad further and Jumbo has a branch in the Westerstraat. Local bakers and greengrocers can all be reached within a 5-minute walk.
ACCESSIBILITY
Accessibility by public transport is certainly excellent. Buses 18 and 21 stop around the corner, just like trams 3 and 5. Bus 80 to Zandvoort stops at the Tweede Hugo de Grootstraat. Additionally, the A10 West ring road is easily accessible via city routes s103, s104 and s105. There is ample parking space in the vicinity via the resident’s parking permit system.
LAYOUT
The entrance is on the second floor, stairs to the third floor with a spacious living room at the front, smaller work / study or guest room at the lightwell and a spacious kitchen at the rear. The kitchen has access to various appliances (dishwasher, oven, microwave, etc.). The kitchen has French doors to the balcony on the west. There is plenty of storage space in the kitchen and a bar on the kitchen island. Lavatory, meter and storage cupboard can be found in the corridor.
Fourth floor: landing, laundry and drying room and a lavatory, three well-sized bedrooms and a bathroom with bath, sink and walk-in shower. The sanitary rooms are equipped with duct fans.
PARTICULARS
– Located on leasehold land of the municipality of Amsterdam, period runs until 30-09-2034;
– The annual ground lease is € 152.76 per year;
– After 2034, the annual canon will be approximately € 1970, = (indicative) per year;
– A perpetual purchase of the long-term lease costs approximately € 53,500, = (indicative);
– Active VVE [Homeowner’s Association] (4 members), the monthly contribution amounts to € 300, = MJOP [multi-year maintenance plan] present, roofing recently renewed;
– Iroko hardwood parquet floor with insulating subfloor on the living floor;
– The apartment has a pressurized water installation that provides sufficient water pressure;
– Possibility to construct roof terrace above the fourth floor;
– Various primary and secondary schools in the immediate vicinity, as well as childcare;
– Delivery in consultation.
