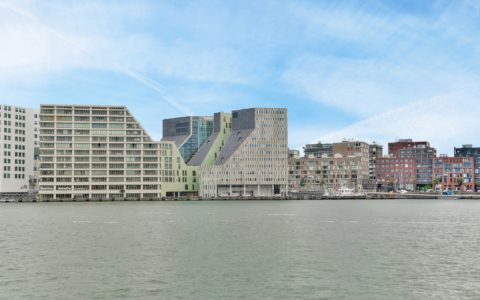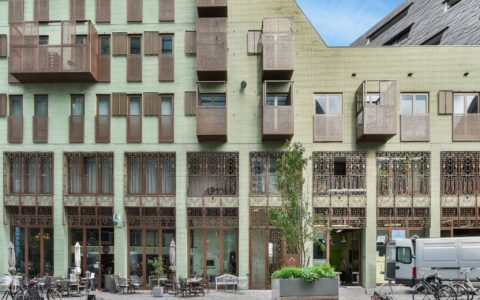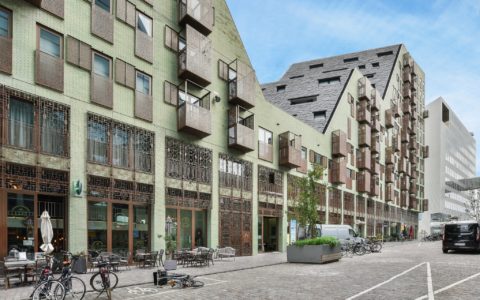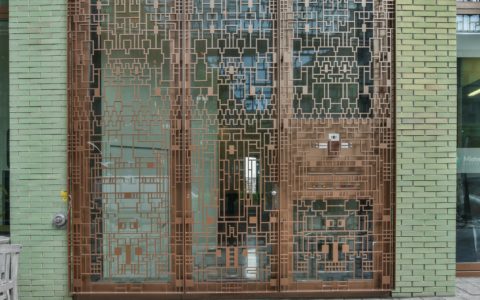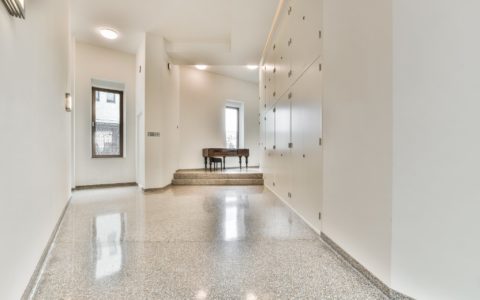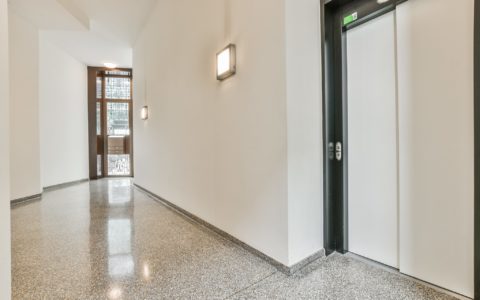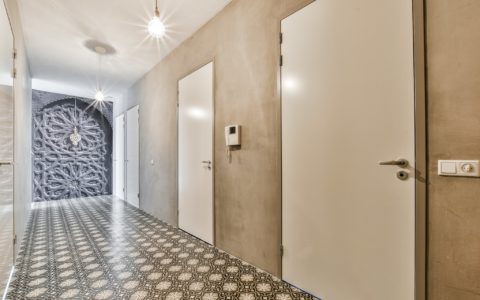Description
Spectacular apartment with a living area of no less than 161 m² all situated on one level! This luxuriously finished apartment is part of a very sophisticated building from 2012. The complex is equipped with an elevator, a storage space, a bicycle parking (for two bikes) and there is a parking spot in the parking garage. With the elevator you have direct access to the parking garage.
This apartment has a most beautiful panoramic view over “Het IJ” and the dynamic quay of Amsterdam Noord. The Eye film museum and the Adam tower are part of this stunning view!
Adjacent to the apartment complex you will find the Room Mate Aitana Hotel with a fantastic terrace at the marina, the Palace of Justice and the water police. For breakfast, lunch and dinner you can visit the Mos restaurant with its Michelin star, Bagels & Beans and iDock.
LAYOUT
Via the spacious entrance hall you arrive at the second floor by elevator. From there you will enter the hall, the bathroom with a large walk-in shower, double sink and a toilet. Separate toilet in the hall. On the waterside there is a spacious bedroom. On the cityside two large bedrooms, both with a balcony. The master bedroom has a large walk-in closet. The living room has three windows that offer a fenomenal view over “Het IJ”. The luxurious open kitchen is equipped with all imaginable appliances. Large storage room directly next to the living room.
A large storage as well as a general bike storage and the parking garage can be found in the basement.
An extra parking space can can be rented here as well (€ 229, = on a monthly basis).
PARTICULARITIES
– Minimum rental period is 12 months;
– 2 months deposit;
– There will be a mandatory house cleaning every two weeks (price for cleaninglady not included in the rent);
– The apartment will be rented semi-furnished;
– Screening by NVM Woontoets;
– Parking space not included in the rent.
DISCLAIMER
This information has been compiled by us with the necessary care. However, on our part no liability is accepted for any incompleteness, inaccuracy or otherwise, nor the consequences thereof. The buyer has his or her own obligation to investigate all matters that are of importance to him/her. With regard to this property the broker is an advisor to the seller. We advise you to employ an expert (NVM) broker who guides you during the purchase process. If you have specific wishes with regard to the property, we advise you to make this known to your purchasing broker in good time and to do research (or have research done) independently. If you do not employ an expert representative, you, according to the law, consider yourself competent enough to be able to oversee all matters that are of importance. The terms and conditions of the NVM apply.
NEN CLAUSE
The usable area is calculated in accordance with the industry adopted NEN 2580 standard. Therefore, the surface can deviate from similar properties and/or old references. This has mainly to do with this (new) calculation method. Buyer declares to have been sufficiently informed about the aforementioned standards. The seller and his broker will do their utmost to calculate the right surface area and content based on their own measurements and support this as much as possible by placing floor plans with dimensions. In the unlikely event that the dimensions are not (completely) determined in accordance with the standards, this is accepted by the buyer. The buyer has been given sufficient opportunity to check the dimensions themselves or have them checked. Differences in the specified size do not give any of the parties any right, nor can they be used to discuss an adjustment of the purchase price. The seller and his broker do not accept any liability in this.
