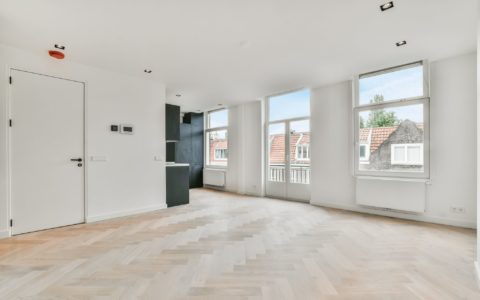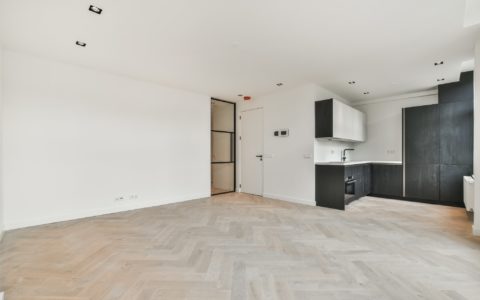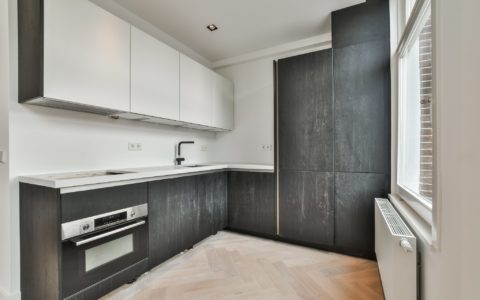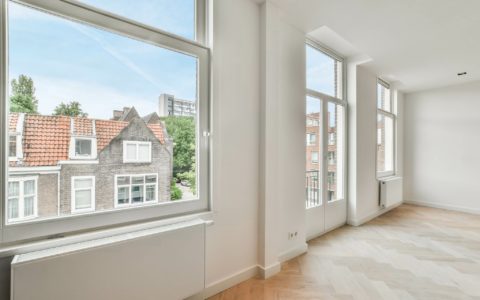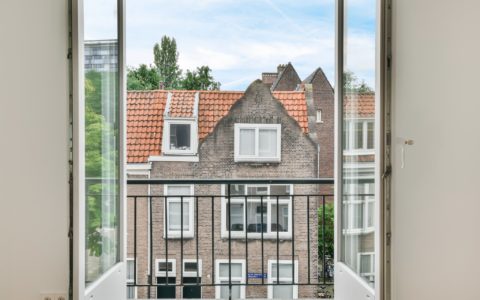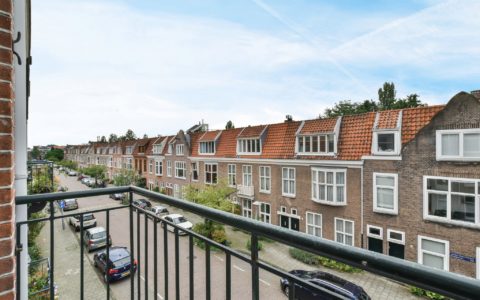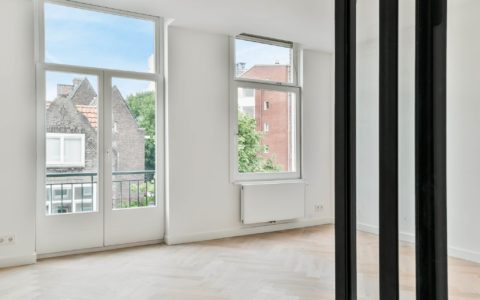Description
Stylish, beautifully renovated apartment (64m²) with high ceilings, two spacious bedrooms, a large, lovingly appointed kitchen, ample bedroom, and two balconies!
The apartment is situated in a fantastic part of Amsterdam in the popular Hoofddorpplein area, just around the corner from the Vondel Park!
LAYOUT
The front door of the second-floor apartment is reached via the recently carpeted stairwell. The wonderful, very large living room with open-plan kitchen (with built-in Bosch appliances) and access to the French balcony overlooks the street. There is a separate toilet in the hall. The modern bathroom is centrally situated in the apartment and features a large walk-in shower, washbasin with cabinet, and a separate practical laundry cabinet for a washing machine and dryer. The two bedrooms are at the back of the apartment, both with access to the east-facing balcony.
There is lovely oak herringbone flooring throughout the apartment.
ACCESSIBILITY
The Jacob Marisstraat is one of the most popular streets in the Hoofddorpplein area (Amsterdam Zuid) between Sloterkade and Wijsmullerstraat. The apartment is set in an oasis of peace very near the Vondel Park! Hoofddorpplein, Zeilstraat and Amstelveenseweg with countless charming shops and convivial restaurants are within walking distance. The A-10 ring road is just a few minutes away.
DETAILS
-Situated on formerly church-owned leasehold property (Vicariegrond, fully paid until 30/04/2053);
-Homeowners’ association (VVE) is being established;
-Intercom system;
-Two wonderful balconies;
-Double glazing throughout;
-Project notary: HMK Notarissen;
-Available immediately.

