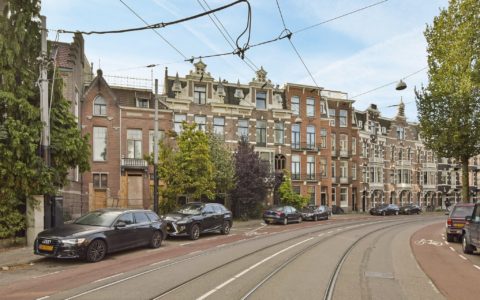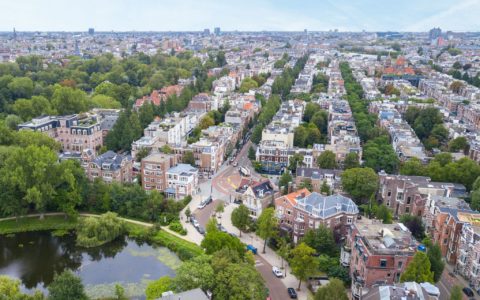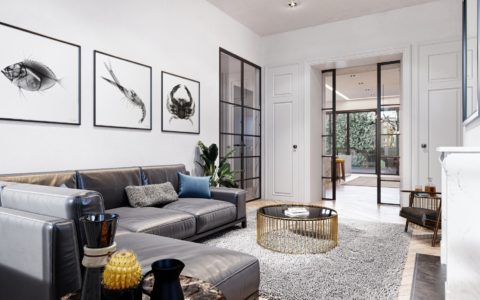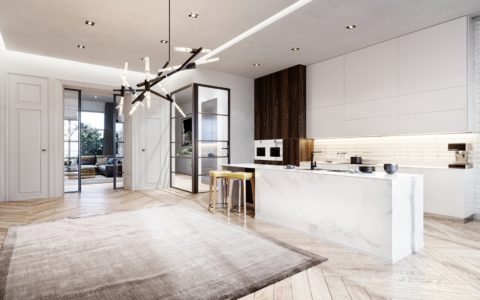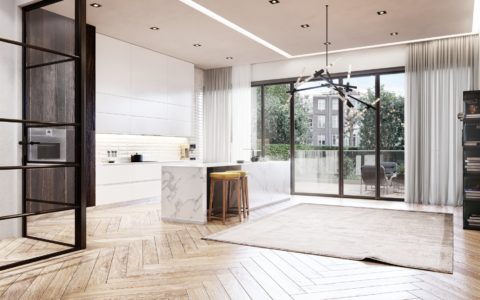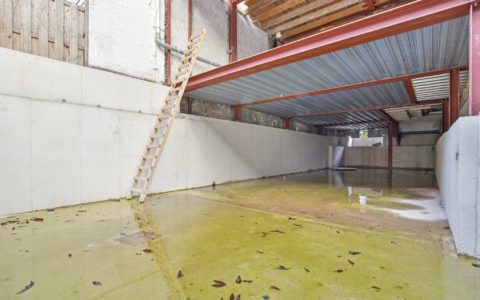Omschrijving
Bijzonder herenhuis van momenteel 392,20 m² GBO en met toekomstige dakopbouw 442,20 m2 GBO. Royale achtertuin en voortuin aan de fijne Koninginneweg. Het casco woonhuis heeft door de hoekligging en fraaie plafondhoogte een mooie lichtinval. Vanaf het dakterras een prachtig uitzicht op onder andere het Vondelpark. Nieuwe fundering en kelderbak met heel veel lichtinval!
*ENGLISH TRANSLATION BELOW
LIGGING
Goede en centrale ligging met de Emmastraat, het Vondelpark en de Cornelis Schuytstraat op loopafstand. Binnen tien fietsminuten bereikt men de Zuidas, Beethovenbuurt en Zuidelijke grachtengordel. Met vijf autominuten zit men op de Ring A10 en er zijn goede parkeermogelijkheden voor de deur.
INDELING
Via de eigen voortuin aan de Koninginneweg bereikt men de entree. Vanuit de statige tochthal met sierlijsten en glas-in-lood ruiten is er toegang tot de ruimte op de begane grond van de woning. Deze is ca. 15 meter diep en 7 m breed en geschikt om in te delen als luxe living met woonkeuken met openslaande deuren naar de diepe tuin. Opvallend zijn de hoge plafonds. De eerste verdieping leent zich goed voor bijvoorbeeld de “master” slaapverdieping of een riante werkkamer. Aan de voorzijde is een balkon en aan de achterzijde zicht op de tuin. De tweede verdieping is ook nog niet ingedeeld. Deze verdieping heeft aan de voorzijde mooie balken details en kan ingedeeld worden naar 3-4 slaapkamers met enkele badkamers. De kapverdieping, die vergund is te bouwen, zal ca. 50 m² groot kunnen worden, uiteraard met een buitenruimte. Het souterrain heeft aan de voorzijde een groot raam en aan de achterzijde kunnen daklichten of een complete achtergevel aangebracht worden.
Kortom een bijzonder casco herenhuis met goede basis om naar eigen smaak te renoveren!
BIJZONDERHEDEN
-Woonoppervlak momenteel 392,20 m² (NEN2580);
-Omgevingsvergunning reeds onverwaardelijk (inclusief dakopbouw);
-Royale achtertuin ca. 17 m diep én voortuin ca. 16 m diep;
-Nieuwe fundering en kelderbak met royale lichttoetreding;
-Eigen grond;
-Fraaie plafondhoogtes;
-Woonhuis dient te worden gerenoveerd;
-Ouderdoms- en “niet bewoners”-clausule zijn van toepassing;
-Oplevering in overleg.
DISCLAIMER
Deze informatie is door ons met de nodige zorgvuldigheid samengesteld. Onzerzijds wordt echter geen enkele aansprakelijkheid aanvaard voor enige onvolledigheid, onjuistheid of anderszins, dan wel de gevolgen daarvan. Alle opgegeven maten en oppervlakten zijn indicatief. Hoewel wij de woning zorgvuldig hebben opgemeten, wordt noch door De Graaf & Groot Makelaars, noch door de verkoper enige aansprakelijkheid aanvaard voor afwijkingen in de opgegeven maten. Koper verklaart in gelegenheid te zijn gesteld om de opgegeven maten te (laten) controleren. Koper heeft zijn eigen onderzoek plicht naar alle zaken die voor hem of haar van belang zijn. Met betrekking tot deze woning is de makelaar adviseur van verkoper. Wij adviseren u een deskundige (NVM-)makelaar in te schakelen die u begeleidt bij het aankoopproces. Indien u specifieke wensen heeft
omtrent de woning, adviseren wij u deze tijdig kenbaar te maken aan uw aankopend makelaar en hiernaar zelfstandig onderzoek te (laten) doen. Indien u geen deskundige vertegenwoordiger inschakelt, acht u zich volgens de wet deskundige genoeg om alle zaken die van belang zijn te kunnen overzien. Van toepassing zijn de NVM voorwaarden.
NEN clausule:
De gebruiksoppervlakte is berekend conform de branche vastgestelde NEN 2580- norm. De oppervlakte kan derhalve afwijken van vergelijkbare panden en/of oude referenties. Dit heeft vooral te maken met deze (nieuwe) rekenmethode. Koper verklaart voldoende te zijn geïnformeerd over de hiervoor bedoelde normering. Verkoper en diens makelaar doen hun uiterste best de juiste oppervlakte en inhoud te berekenen aan de hand van eigen metingen en dit zoveel mogelijk te ondersteunen door het plaatsen van plattegronden met maatvoering. Mocht de maatvoering onverhoopt niet (volledig) overeenkomstig de normering zijn vastgesteld, wordt dit door koper aanvaard. Koper is voldoende in de gelegenheid gesteld de maatvoering zelf te (laten) controleren. Verschillen in de opgegeven maat en grootte geven geen der partijen enig recht, zo ook niet op aanpassing van de koopsom. Verkoper en diens makelaar aanvaarden geen enkele aansprakelijkheid in deze.
ENGLISH VERSION
Special town house of currently 392,20 m² usable surface and with a future rooftop unit 442,20 m2 usable surface. Spacious backyard and front yard on the wonderful Koninginneweg. The carcass house has a beautiful ingress of light due to the corner location and nice ceiling height. From the roof terrace a beautiful view of the Vondelpark, among other things. New foundation and precast basement with lots of ingress of light!
LOCATION
Good and central location with the Emmastraat, the Vondelpark and the Cornelis Schuytstraat within walking distance. You can reach the Zuidas, Beethovenbuurt and southern canal district within ten minutes by bike. Within 5 minutes by car you can reach the beltway A10 and there are good parking options in front of the door.
LAYOUT
Via the private front yard on the Koninginneweg you reach the entrance. From the stately entrance hall with decorative frames and stained glass windows there is access to the space on the ground floor of the house. This is approx. 15 meters deep and 7 meters wide and suitable to be used as luxury living with living room-cum-kitchen with outward-opening doors to the deep garden. The high ceilings are striking. The first floor lends itself well as, for example, the “master” bedroom level or a spacious office. There is a balcony in the front and a view of the garden in the back. The second floor has not been arranged yet either. This floor has beautiful beam details in the front and can be divided into 3-4 bedrooms with some bathrooms. The attic, which can be built with an already acquired permit, will be approx. 50 m² in size, naturally with an outdoor space. The basement has a large window in the front and in the back roof lights or a complete rear wall can be installed.
In short, a special carcass town house with a good basis to renovate according to your own taste!
PARTICULARITIES
-Living space currently 392,20 m² (NEN2580);
-Environmental permit already unconditional (including rooftop unit);
-Spacious backyard approx. 17 m deep and front yard approx. 16 m deep;
-New foundation and precast basement with generous daylight access;
-Freehold land;
-Nice ceiling heights;
-Residence needs to be renovated;
-Old-age and “non-occupant” clause apply;
-Transfer in consultation.
DISCLAIMER
This information has been compiled by us with the necessary care. However, on our part no liability is accepted for any incompleteness, inaccuracy or otherwise, nor the consequences thereof. The buyer has his or her own obligation to investigate all matters that are of importance to him/her. With regard to this property the broker is an advisor to the seller. We advise you to employ an expert (NVM) broker who guides you during the purchase process. If you have specific wishes with regard to the property, we advise you to make this known to your purchasing broker in good time and to do research (or have research done) independently. If you do not employ an expert representative, you, according to the law, consider yourself competent enough to be able to oversee all matters that are of importance. The terms and conditions of the NVM apply.
NEN CLAUSE
The usable area is calculated in accordance with the industry adopted NEN 2580 standard. Therefore, the surface can deviate from similar properties and/or old references. This has mainly to do with this (new) calculation method. Buyer declares to have been sufficiently informed about the aforementioned standards. The seller and his broker will do their utmost to calculate the right surface area and content based on their own measurements and support this as much as possible by placing floor plans with dimensions. In the unlikely event that the dimensions are not (completely) determined in accordance with the standards, this is accepted by the buyer. The buyer has been given sufficient opportunity to check the dimensions themselves or have them checked. Differences in the specified size do not give any of the parties any right, nor can they be used to discuss an adjustment of the purchase price. The seller and his broker do not accept any liability in this.
