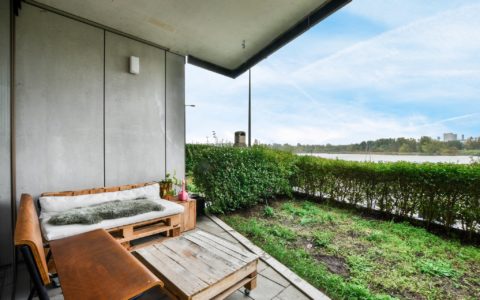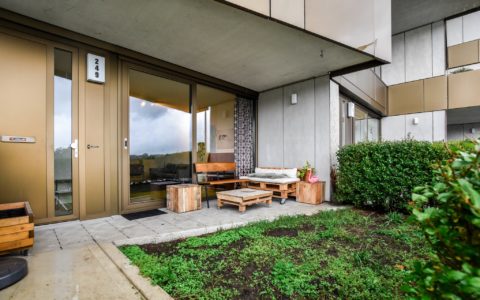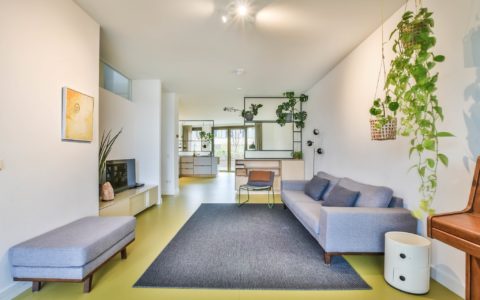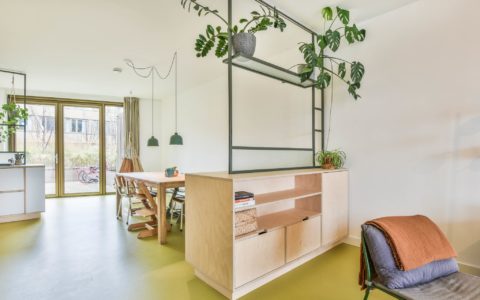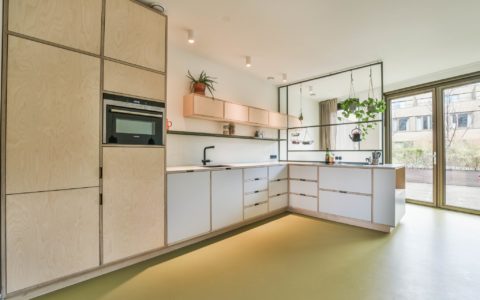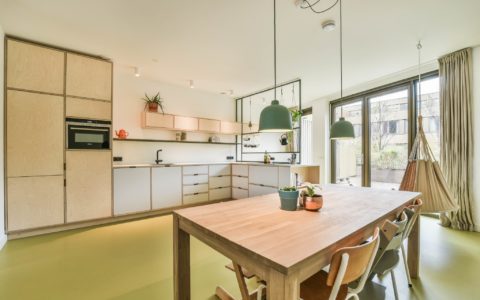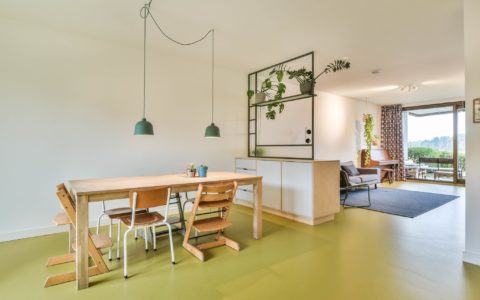Description
Beautifully situated family residence in the modern IJburg district! Large property with practical layout (225m²) with 4 bedrooms (easily split up to make 6 bedrooms), front and back garden, shared enclosed inner garden, 2 parking spaces, 2 balconies, and an unencumbered view of the water with space to dock your own boat!
The best way to approach rural living in the city!
LAYOUT
The entrance of this quayside residence faces the water and offers a great view thanks to the raised front garden (with lots of privacy).
Ground floor: spacious living room at the front with large sliding doors giving onto the terrace. Beautiful, custom-built kitchen featuring a combined refrigerator/freezer, Siemens oven with microwave function, dishwasher, clever lighting recessed into the steel – fantastic during those dark fall and winter months. The induction stove is equipped with integrated downdraft venting (the filtered air exits from the back of the kitchen island). The kitchen overlooks the back garden with its practical garden furniture storage. The adjoining inner garden is enclosed and therefore perfect for playing children.
First floor: large hallway giving into every space on this floor, with two bedrooms overlooking the back garden, a separate toilet, centrally situated bathroom featuring a washbasin, towel radiator, walk-in shower, and bath. A third bedroom at the front gives onto the balcony.
Second floor: a single very large bedroom with balcony, bathroom with bath, toilet and washbasin, laundry space. Three bedrooms can easily be created here instead of one if desired.
Beneath the residence is the basement (with underfloor heating) with lots of storage space, which would make a perfect home cinema or playroom. The hallway gives access to the two parking spaces and ample space to store bicycles.
In short, a remarkably large, complete family residence with eminently practical layout and two parking spaces in the beautifully situated IJburg with its wide blue skies!
LOCATION
The Nico Jessekade is situated in a quiet, favourable location in IJburg with an unencumbered view of the water. Residents speak highly of island life so near the city centre of Amsterdam. Diemerpark, sports clubs (including the IJburg tennis club), a shopping mall, several great lunchrooms and restaurants, and the tram and bus stops are within walking distance. The ‘urban beach’ Blijburg is very easily reached on foot (ca. 15 min.) or by bicycle (ca. 5 min.). The island also boasts a sailing school and, in summer, a surf school. The centre of Amsterdam is easily accessible by tram and bicycle; tram 26 takes you to Amsterdam Central Station in just 15 minutes. Switch to tram 7 at the Rietlandpark stop to reach Leidseplein in around 20 minutes. Night buses run a service throughout the night on weeknights and in the weekend.
There is a bus line to Amsterdam ArenA every 15 minutes, bringing Ziggodome, AFAS Live (previously Heineken Music Hall), Pathé cinema, Mediamarkt, Woonmall, Decathlon, and a variety of eateries within easy reach. The A10 Ring Road (exit S114) towards Utrecht/Rotterdam/Zaandam is just a few minutes away. There is also an excellent connection to the A1 motorway towards Almere/Amersfoort.
DETAILS
-Spacious townhouse with a usable floor area of ca. 225m², option to create 6 bedrooms(see the alternative floor plan);
-2 parking spaces in the garage with direct access to the residence;
-Lovely, sunny west- and east-facing garden;
-Ground lease AB 2000, fully paid up to 31-01-2059;
-Indicative perpetual ground lease directly: €23,925 (WOZ 2015);
-Actively committed homeowners’ association (VvE);
-Monthly service fees are €170 (incl. service fee for PS + shared inner garden maintenance);
-Basement also features underfloor heating;
-Unencumbered view and docking space for boat, which is allocated;
-Modern interior, smooth plaster;
-Lovely, quiet living with a view of the water;
-Low-traffic street with wide green strip, very child/play friendly;
-Centrally situated on the popular east side of Haveneiland-Oost;
-Within walking distance from shops, great restaurants, harbour, tram stops, etc.;
-Outside the bustle of the centre but within 10 minutes from city life;
