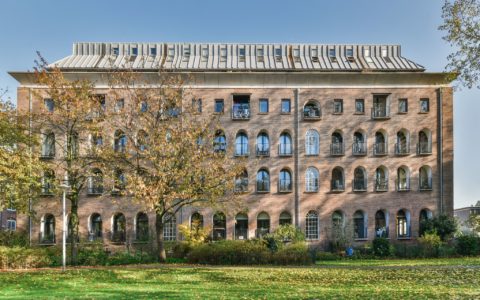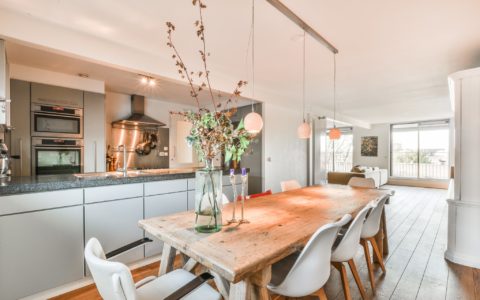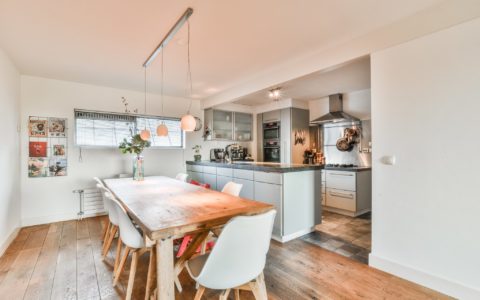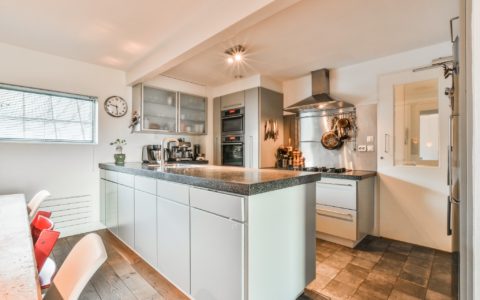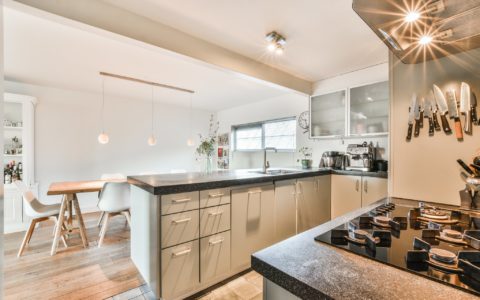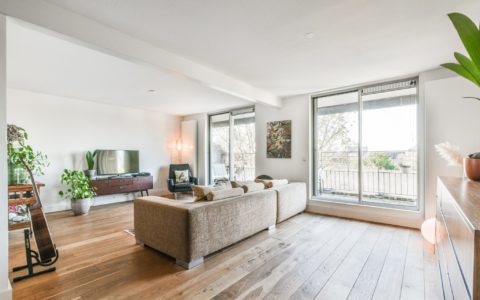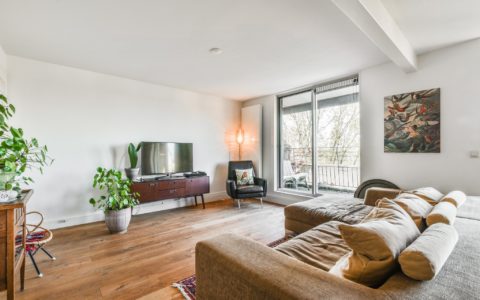Description
Fantastic maisonnette in Pakhuis Oostenburg on the boundary between the Centrum and Oost districts with a stunning unencumbered view of lots of greenery and trees. The usable surface area is 119m² with three large bedrooms (with an option to create a fourth), large open-plan kitchen with island, a spacious living room and adjoining extra deep terrace (south-facing), very large storage space, a berth for a small boat, and a parking space.
The apartment is located in a beautiful part of the Amsterdam-Centrum district, on the edge of the Oost district, overlooking the water in a very green environment. It is situated on freehold property, is part of an active and financially healthy homeowners’ association (VvE), and boasts its own parking space and berth.
LAYOUT
The lift in the atrium brings you to the fourth-floor walkway. The hallway gives into every space in the apartment and features a separate toilet. The kitchen is at the front of the building, with a five-burner gas stove (with wok burner), dishwasher, oven, combination oven/microwave, two sinks, refrigerator, lots of cabinet space, and a large storage room. The fantastic living room is in the back and features sliding doors onto the south-facing balcony across the entire width of the apartment, which is sunny all day long! There is a lovely wooden floor throughout. On the fifth floor, the gigantic master bedroom which can be split up into two bedrooms. The bathroom with bath, large vanity, towel radiator and walk-in shower with two shower jets is centrally situated. The second and third bedrooms are at the back, with a laundry closet for a washing machine and dryer in the third.
Your bicycle can be parked safely in the substructure of the building, which also features a large private storage space and access to the berth for your own boat. And last but not least, there is a private parking space at the warehouse!
ACCESSIBILITY
The warehouse is on Oostenburgereiland, which is part of the Oostelijke Eilanden in Amsterdam and favourably situated in relation to The National Maritime Museum, Amsterdam Central Station and Artis Zoo and boasts excellent connections with the bustling inner city, exit roads and public transport. The apartment is part of the former VOC warehouse “Het Nieuwe Magazijn” dating from 1720; its south façade faces Oostenburgerpark. Countless great restaurants, coffee bars (such as Roest), and plenty of shops and facilities nearby.
DETAILS
-Situated on freehold property;
-Double glazing;
-Large south-facing balcony;
-Active, financially healthy homeowners’ association (VvE), monthly service fees are € 280,– per month;
-Parking space.
