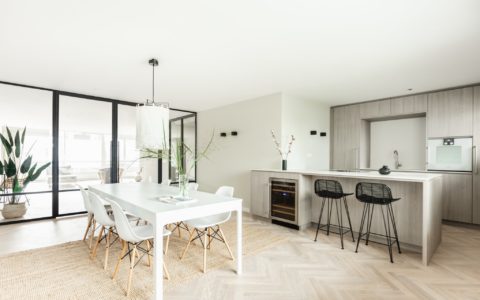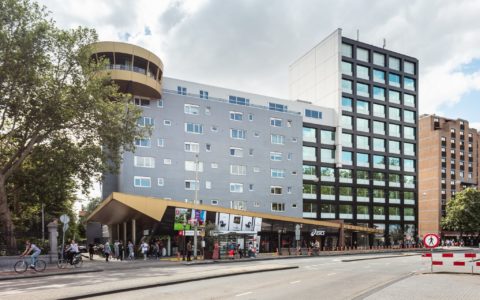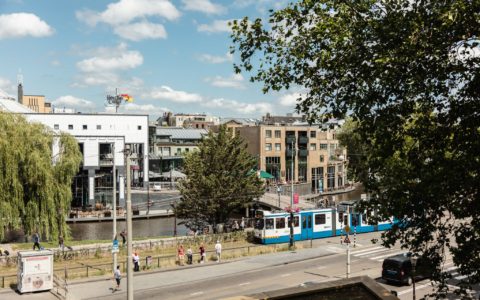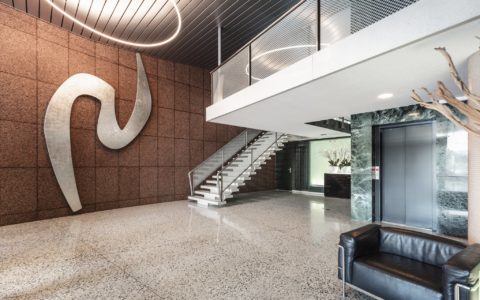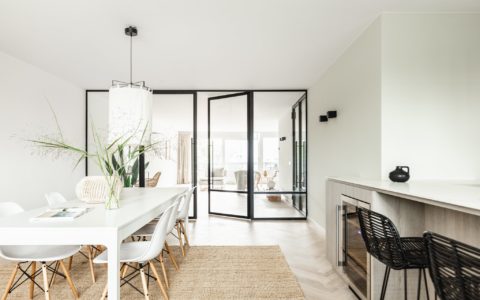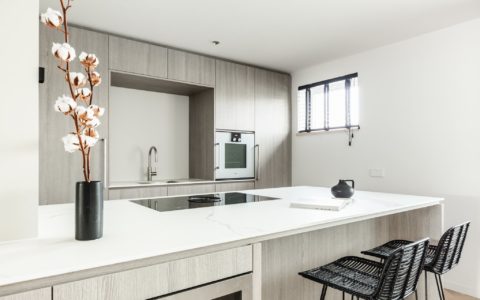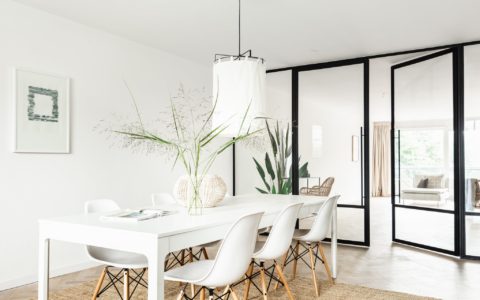Description
Apartment (138.5 m²), beautifully renovated by Anfora Vastgoed, with two large bedrooms, a luxury bathroom, modern kitchen and a south-facing sun terrace (12.8 m²). Private parking space in the underground car park (asking price €100.000,-; costs for buyer), storage space, lift, concierge, and a fantastic view of the city at the front and the Vondel Park at the back. Situated on the second and third floors of the luxurious ‘Byzantium’ residential complex, within walking distance from the canal ring, Vondel Park, and Oud Zuid district.
Living in Byzantium means living with a very high level of comfort, with every possible amenity, in a top location on the edge of the Vondel Park
Ground floor: Very elegant entrance with video security, offering access to the lift, stairwell, and underground car park.
Third floor: The entrance is on the third floor and gives onto the hallway with wardrobe, two large bedrooms, and bathroom. The bathroom features white marble décor, walk-in shower, free-standing bath, double washbasin, radiator, and toilet.
Second floor: Large hall with access to all spaces on this floor. The central heating boiler (2019) is installed in the laundry room, as well as the mechanical ventilation system (2019), and washing machine/dryer connections. Large storage/pantry. Separate toilet with washbasin. The living room/kitchen are accessed via the double steel doors. The spaces are divided by lovely glass doors with black steel frames.
Modern and luxious kitchen situated at the front side of the apartment. Various buit-in appliances are present (Gaggenau, Quooker, Siemens).
Sun terrace: A large southwest-facing sun terrace (12.8m²) stretches along the back of the apartment, overlooking the Vondel Park.
Homeowners’ association
-Active, financially healthy homeowners’ association (VvE);
-Managed by Newomij VvE Beheer, 020-6732332;
-The monthly service fee is €431,40 for the apartment and €10,37 for the parking space;
-Concierge, building regulations, homeowner’s insurance, and multi-year maintenance plan are present.
LOCATION AND ACCESSIBILITY
The complex is situated in a perfect location, with bustling city centre on one side and the quiet Vondel Park on the other. Hotel Americain, Stadsschouwburg (city theatre), DeLaMar Theater, Leidseplein square with its many international restaurants, Pathé cinema, Rijks Museum and Concertgebouw are all within walking distance. Popular shopping streets such as P.C. Hooftstraat and Baerlestraat are also around the corner. The residence is easily accessible by public transport (several tram and bus lines). By car, the apartment can be reached via the A10 ring road, exits S106 and S108/S109.
DETAILS:
-Liveable area 138.5 m2 (according to NEN 2580);
-Lift;
-Project managed by Anfora Development & Design (www.a-dd.nl) in collaboration with Habitats of People (www.hop-amsterdam.com);
-Built in 1991 and designed by the architect Rem Koolhaas;
-Leasehold property, ground lease fully paid until 2038;
-Private parking space in the underground car park, asking price €100,000 costs for buyer;
-Option to have car cleaned in the building’s carwash;
-Private storage space on the first floor;
-Additional storage space in the apartment;
-Perfectly secure building with camera surveillance;
-Shared bicycle parking;
-Garbage is collected by the cleaners;
-The complex boasts two beautifully appointed rooftop gardens;
-The bitumen roof adjoining the front of the apartment will be converted to a green/sedum roof in the fall of 2019;
-Heating and hot water via central heating boiler (2019);
-Fully insulated, e.g. double glazing in aluminium frames;
-Mechanical ventilation and videophone system;
-Delivery in mutual agreement.
INTEREST If you are searching for a renovated and luxurious apartment in a unique location with every possible amenity, we would be happy to arrange a visit for you.
RENTAL
-Deposit is 2 months rental;
-Rental is € 4.500.= per month excl. utilities for the apartment and parking spot;
-Minimal rental period is 1 year.
DISCLAIMER
This information has been compiled by us with the necessary care. However, on our part no liability is accepted for any incompleteness, inaccuracy or otherwise, nor the consequences thereof. The buyer has his or her own obligation to investigate all matters that are of importance to him/her. With regard to this property the broker is an advisor to the seller. We advise you to employ an expert (NVM) broker who guides you during the purchase process. If you have specific wishes with regard to the property, we advise you to make this known to your purchasing broker in good time and to do research (or have research done) independently. If you do not employ an expert representative, you, according to the law, consider yourself competent enough to be able to oversee all matters that are of importance. The terms and conditions of the NVM apply.
NEN CLAUSE
The usable area is calculated in accordance with the industry adopted NEN 2580 standard. Therefore, the surface can deviate from similar properties and/or old references. This has mainly to do with this (new) calculation method. Buyer declares to have been sufficiently informed about the aforementioned standards. The seller and his broker will do their utmost to calculate the right surface area and content based on their own measurements and support this as much as possible by placing floor plans with dimensions. In the unlikely event that the dimensions are not (completely) determined in accordance with the standards, this is accepted by the buyer. The buyer has been given sufficient opportunity to check the dimensions themselves or have them checked. Differences in the specified size do not give any of the parties any right, nor can they be used to discuss an adjustment of the purchase price. The seller and his broker do not accept any liability in this.
