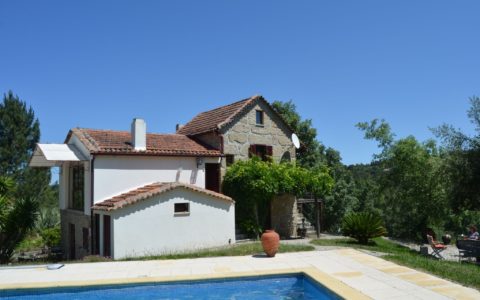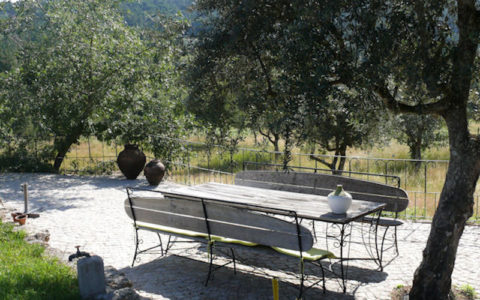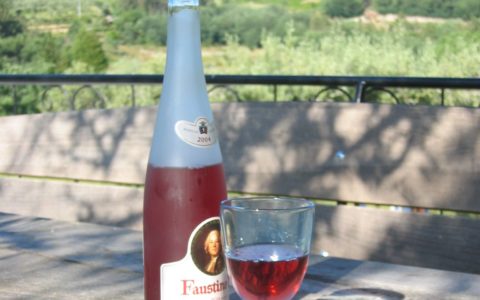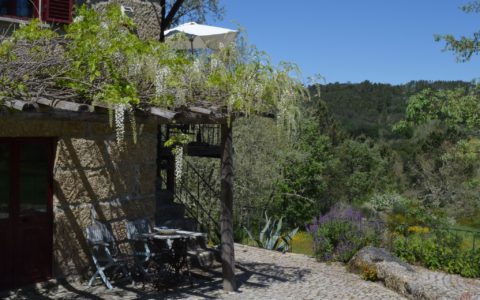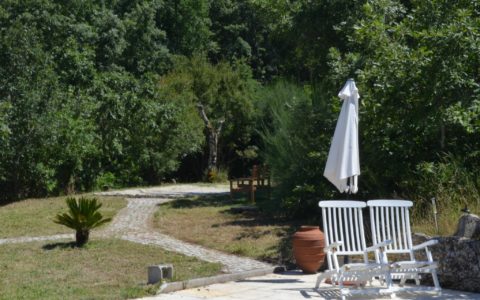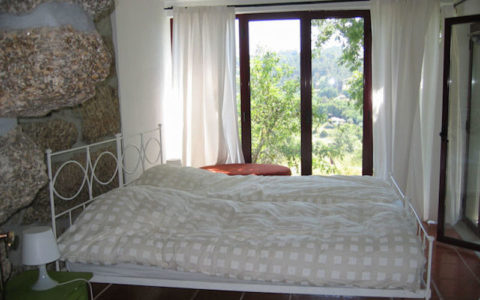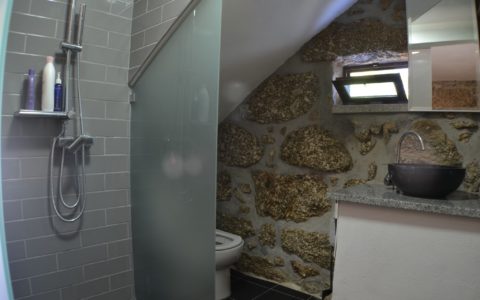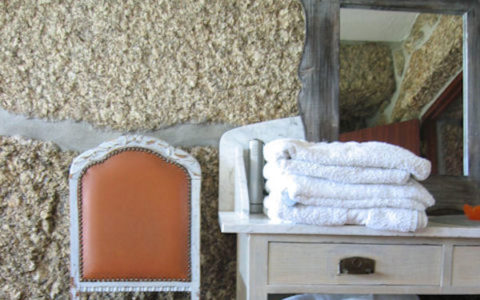Description
Outdoor living: peace, quiet, and privacy at the phenomenal Quinta do Vale!
Stylish quinta with swimming pool in the green, forested town of Covas, Tábua municipality, situated amid the foothills of the Serra da Estrela, just two hours away from Porto airport. The 200m2 quinta boasts three bedrooms, two bathrooms, a lovely room with fireplace, a second living room, and a fantastic spacious kitchen with extraordinary windows. The residence is located on a beautiful two-hectare plot with several terraces and a pool, and is enclosed by the forest. It was fully renovated and partly rebuilt in 2003. At present, it is in use as a holiday home and is let out throughout the year, so you could book a stay at the quinta to discover the attractions of the house and surrounding area!
Description of the Quinta do Vale (House of the Valley)
A rural driveway through the forest leads you to the quinta, which is beautifully situated with an unencumbered view around the residence! With several terraces, there will always be a pleasant spot to enjoy both sun and shadow throughout the day. A covered terrace has been realised next to the fantastic swimming pool (6x12m), a lovely place for a siesta on a warm summer day. The terrace with its barbecue near the olive tree boasts a breath-taking view of the valley whilst enjoying a refreshing lunch or intimate dinner with friends.
Originally a farm dating from around 1900, the quinta was rebuilt with the original granite blocks combined with attractive white stucco walls. The beautifully appointed kitchen is the heart of the home and gives into the living room and the family room with fireplace, which offers the perfect ambiance to while away the evenings in spring and fall or the winter season. There are three bedrooms and two bathrooms on the ground floor. All three bedrooms are accessible via the garden.
Location and surroundings
Welcome to authentic rural Portugal! The quinta lies amid the foothills of the Serra da Estrela nature reserve, with the highest peak of Portugal’s mainland, the Torre, 1993 metres above sea level. It is a hilly region with beautiful landscapes and impressive slopes. The area boasts wonderful hiking and horse-riding routes, where you can enjoy the peace and quiet of the mountains. The Mondego river is perfect for canoeing and there is excellent skiing in the Serra da Estrela in winter.
The countless villages exude the peaceful ambiance and authenticity of Portugal’s interior. Farmers sell regional produce, such as local wines, cheese, vegetables and fruit at the local market.
Oliveira do Hospital with its supermarkets, banks, and restaurants is some ten minutes away by car. Covas lies approximately 70 km east of Coimbra, the beautiful, ancient university city. From here, Porto and Lisbon are easily reached by train.
DETAILS
– Central heating system
– The plot of approx. 2 ha. contains parking spaces for several cars
– Boules pitch
– The pool water is drawn from a well. There are also a mine (surface water) and fouro (driven well) supplying water to the house
– Storage space and gas cylinder shed
– The current owners have good contact with a local gardener and ‘caretakers’ for the pool and maintenance work in and around the house (including when it is let out)
– Rental income data available from owner upon request
– Price of furnishings upon request
– Dimensions of the house and the plot of land are indicative
– Delivery upon mutual agreement
